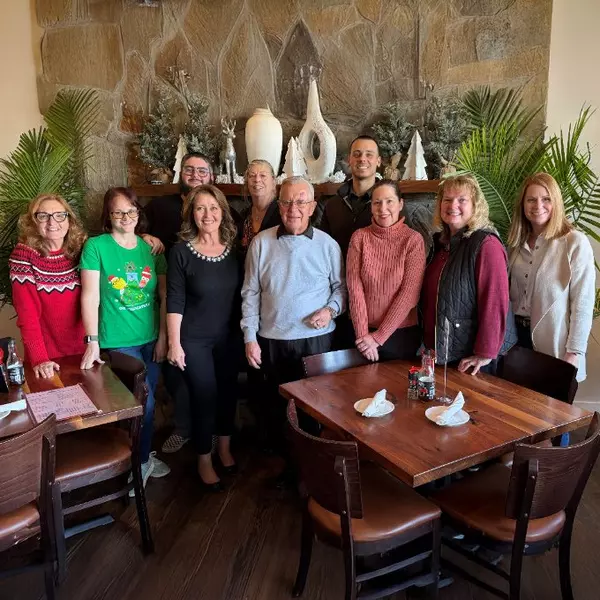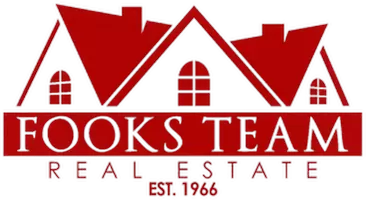$325,000
$329,900
1.5%For more information regarding the value of a property, please contact us for a free consultation.
116 Lake Shore DR Warwick, RI 02889
3 Beds
1 Bath
1,948 SqFt
Key Details
Sold Price $325,000
Property Type Single Family Home
Sub Type Single Family Residence
Listing Status Sold
Purchase Type For Sale
Square Footage 1,948 sqft
Price per Sqft $166
Subdivision Hoxie
MLS Listing ID 1314553
Sold Date 08/23/22
Style Ranch
Bedrooms 3
Full Baths 1
HOA Y/N No
Abv Grd Liv Area 988
Year Built 1991
Annual Tax Amount $3,900
Tax Year 2022
Lot Size 6,969 Sqft
Acres 0.16
Property Sub-Type Single Family Residence
Property Description
Do not miss out on this tasteful 3 bedroom Ranch! The home features 3 nicely sized bedrooms with a sky lit full size bath! Along with an eat in kitchen that has new flooring and stainless steel appliances! The living room is lit up with brand new recess lighting and is a great size for families and entertaining! The large full size basement holds unlimited possibilities for expansion to meet your needs! The backyard showcases the perfect set up of a large deck off of the dining area with a newly designed firepit as well! This home is turn key and ready to go! All you need to do is move in! To top it all off, you can sleep soundly in the summers with a full Central air system and knowing the roof is less than a year old! Do not miss the opportunity to make this house your home!
Location
State RI
County Kent
Community Hoxie
Rooms
Basement Full, Interior Entry, Unfinished
Interior
Interior Features Attic, Skylights, Tub Shower, Cable TV
Heating Forced Air, Gas
Cooling Central Air
Flooring Hardwood, Vinyl, Carpet
Fireplaces Type None
Fireplace No
Window Features Skylight(s)
Appliance Dryer, Dishwasher, Gas Water Heater, Oven, Range, Refrigerator, Washer
Exterior
Exterior Feature Deck, Paved Driveway
Community Features Highway Access, Near Schools, Public Transportation, Recreation Area, Shopping
Utilities Available Sewer Connected
Porch Deck
Total Parking Spaces 2
Garage No
Building
Story 1
Foundation Concrete Perimeter
Sewer Connected
Water Connected
Architectural Style Ranch
Level or Stories 1
Structure Type Drywall,Clapboard,Shingle Siding
New Construction No
Others
Senior Community No
Tax ID 116LAKESHOREDRWARW
Financing Conventional
Read Less
Want to know what your home might be worth? Contact us for a FREE valuation!

Our team is ready to help you sell your home for the highest possible price ASAP
© 2026 State-Wide Multiple Listing Service. All rights reserved.
Bought with BHHS Commonwealth Real Estate





