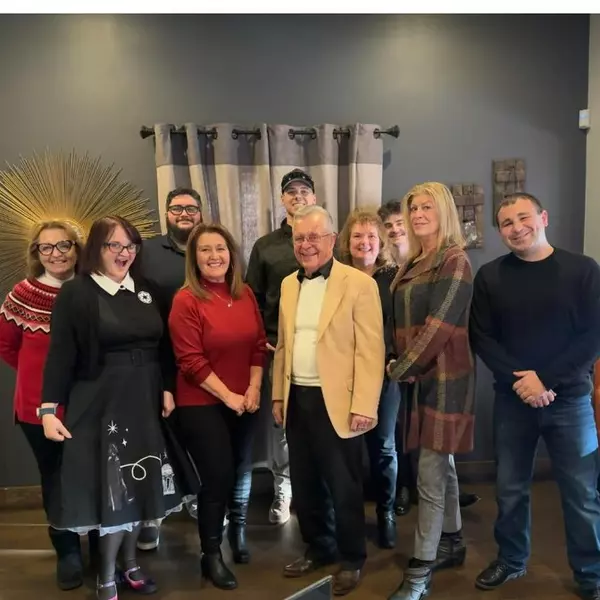$849,000
$849,000
For more information regarding the value of a property, please contact us for a free consultation.
1 Fried AVE Bristol, RI 02809
4 Beds
5 Baths
2,982 SqFt
Key Details
Sold Price $849,000
Property Type Single Family Home
Sub Type Single Family Residence
Listing Status Sold
Purchase Type For Sale
Square Footage 2,982 sqft
Price per Sqft $284
Subdivision Narrows
MLS Listing ID 1385051
Sold Date 07/28/25
Style Colonial
Bedrooms 4
Full Baths 4
Half Baths 1
HOA Y/N No
Abv Grd Liv Area 2,756
Year Built 1954
Annual Tax Amount $6,765
Tax Year 2025
Lot Size 8,276 Sqft
Acres 0.19
Property Sub-Type Single Family Residence
Property Description
Welcome to a truly unique property ideally located within walking distance to where the Kickemuit River meets Mount Hope Bay, this home is perfect for kayaking, boating, or enjoying the peaceful water views. Offering two connected yet distinct living spaces, it's ideal for multi-generational living, spacious family life or rental opportunities. ***Main Residence*** Open floor plan connects the living room, kitchen, dining, and a flexible space for office or den. Hardwood floors throughout. 1st Floor Bedroom & Bath: Soaking tub, ideal for single-level living. Kitchen: Bosch appliances fridge, gas stove, microwave, dishwasher. Mezzanine: Loft-style area, perfect for an office, gym, or extra bedroom. 2nd Bedroom & Bath: with a step in shower with Hex Tile Primary Suite: Light-filled entry, walk-in closet, tiled wet room, floating vanity, dual showers. ***Attached 1-Bedroom Unit*** Private entrances or mezzanine access. Main Level: Kitchen/living/dining + half bath. Upper Level: Bedroom, sitting area, deck, full bath. Extras: Finished basement w/ luxury vinyl plank ideal for office, playroom, or media. Unfinished basement w/ laundry, storage, workshop potential and a full house generator. Fenced yard, mature landscaping, 10' shed, and deck. This flexible coastal retreat is ready for your touch 1 Fried Ave has it all.
Location
State RI
County Bristol
Community Narrows
Zoning SF/R10
Rooms
Basement Exterior Entry, Interior Entry, Partial, Partially Finished
Interior
Interior Features Attic, Bathtub, Cathedral Ceiling(s), High Ceilings, Storage, Skylights, Stall Shower, Tub Shower, Vaulted Ceiling(s), Cable TV
Heating Electric, Individual, Other, Solar
Cooling Wall Unit(s)
Flooring Ceramic Tile, Hardwood, Laminate, Carpet
Fireplaces Number 1
Fireplaces Type Gas, Tile
Fireplace Yes
Window Features Skylight(s),Thermal Windows
Appliance Dryer, Dishwasher, Exhaust Fan, Electric Water Heater, Microwave, Oven, Range, Refrigerator, Range Hood, Solar Hot Water, Tankless Water Heater, Washer
Exterior
Exterior Feature Balcony, Porch, Paved Driveway
Fence Fenced
Community Features Highway Access, Marina, Near Schools, Other, Public Transportation, Recreation Area, Restaurant, Shopping, See Remarks, Tennis Court(s)
Utilities Available Sewer Connected
Waterfront Description Water Access,Walk to Water
Porch Balcony, Porch
Total Parking Spaces 4
Garage No
Building
Lot Description Corner Lot
Story 2
Foundation Concrete Perimeter
Sewer Connected, Public Sewer
Water Connected, Public
Architectural Style Colonial
Level or Stories 2
Additional Building Outbuilding
Structure Type Drywall,Plaster,Clapboard,Shingle Siding
New Construction No
Others
Senior Community No
Tax ID 1FRIEDAVBRIS
Financing Cash
Read Less
Want to know what your home might be worth? Contact us for a FREE valuation!

Our team is ready to help you sell your home for the highest possible price ASAP
© 2025 State-Wide Multiple Listing Service. All rights reserved.
Bought with Gustave White Sotheby's Realty





